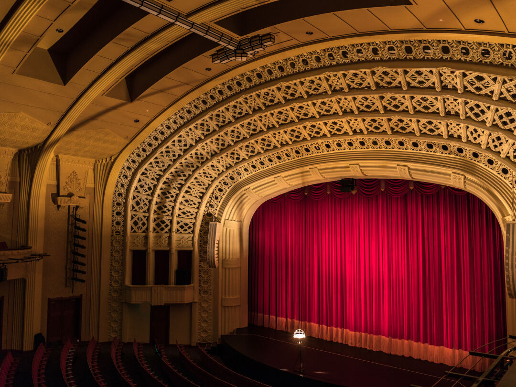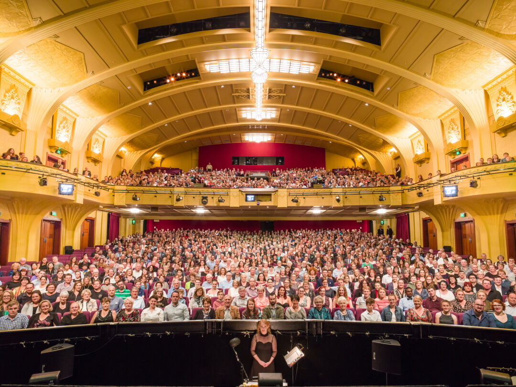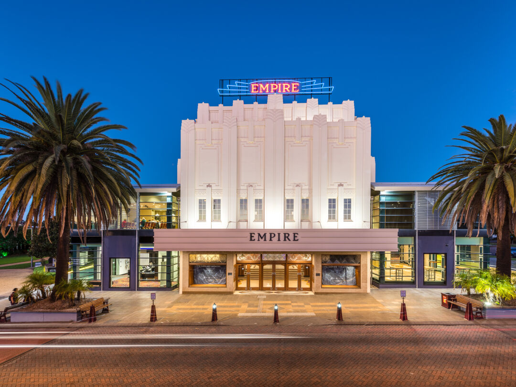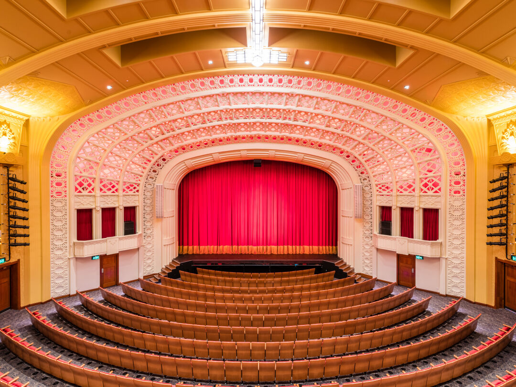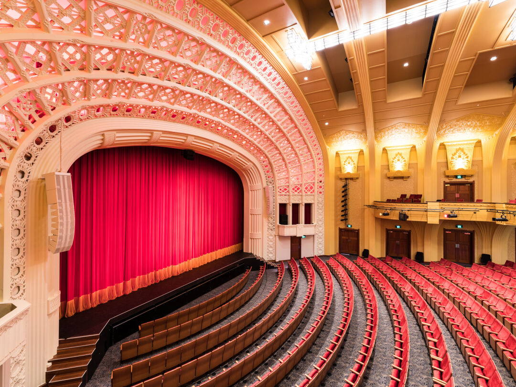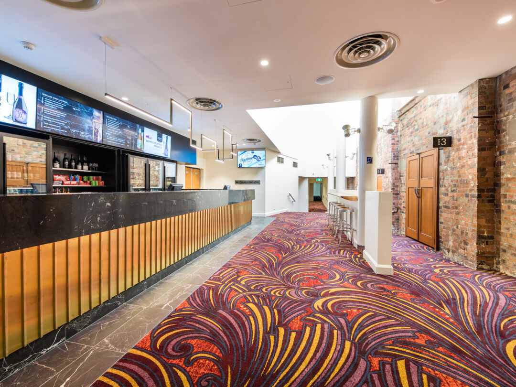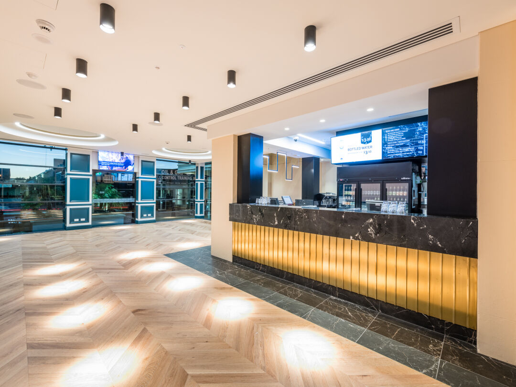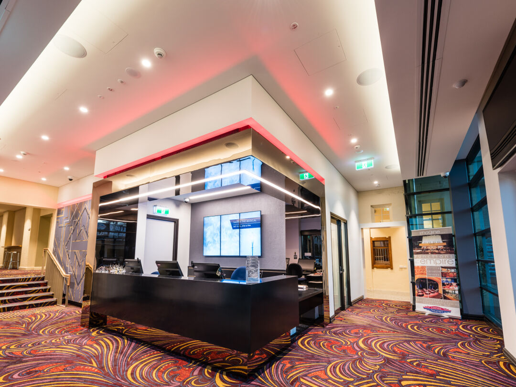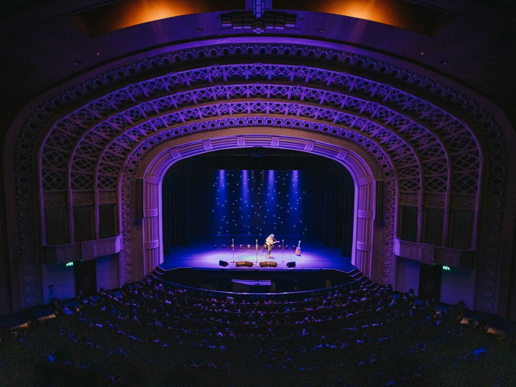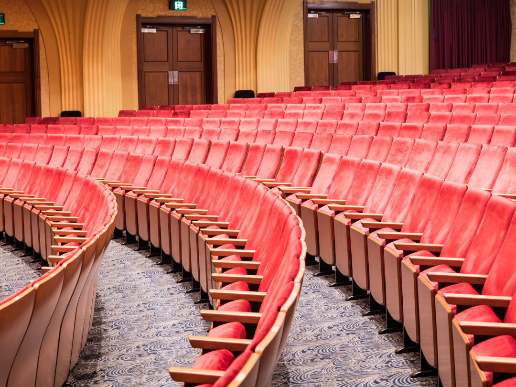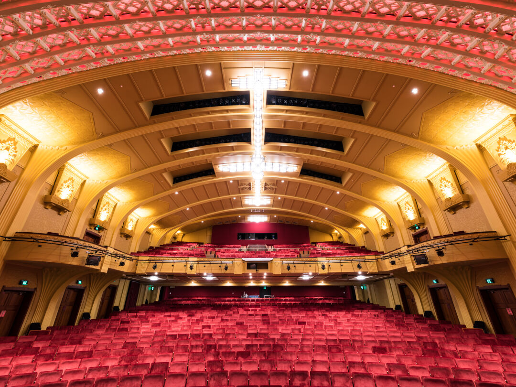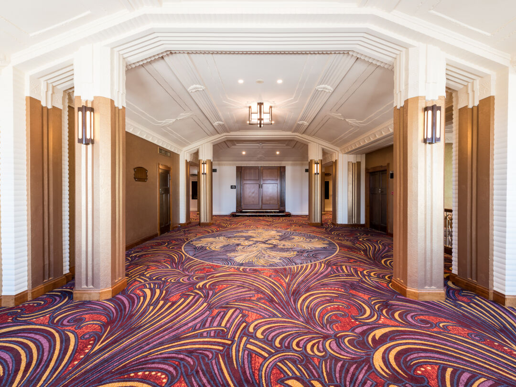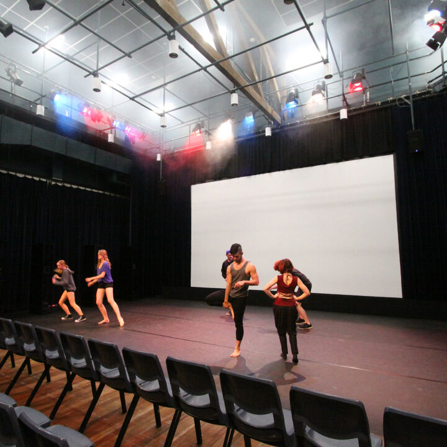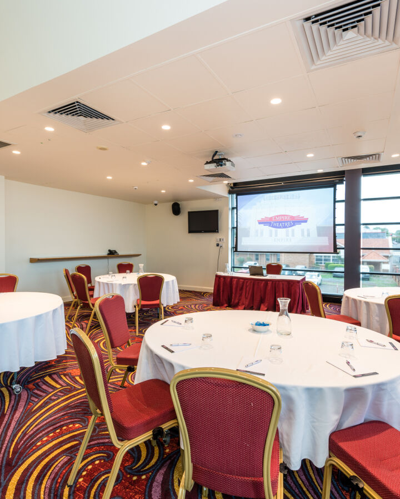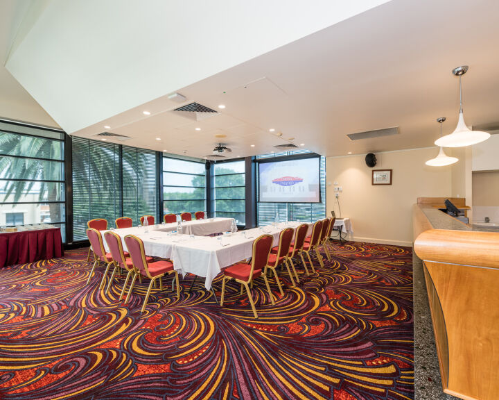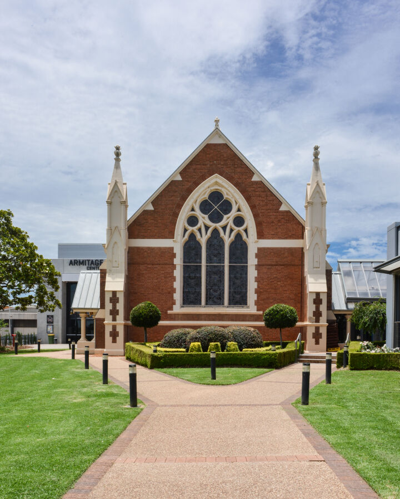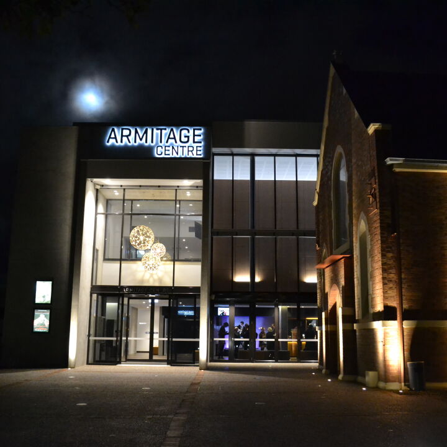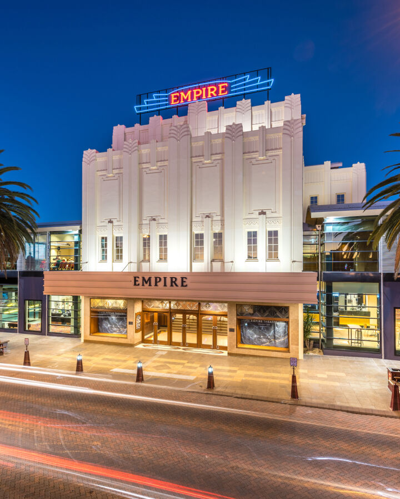Empire
Theatre
Max: 1561
The striking mainstage offers a unique theatre experience with incredible atmosphere, beauty and state of the art capabilities.
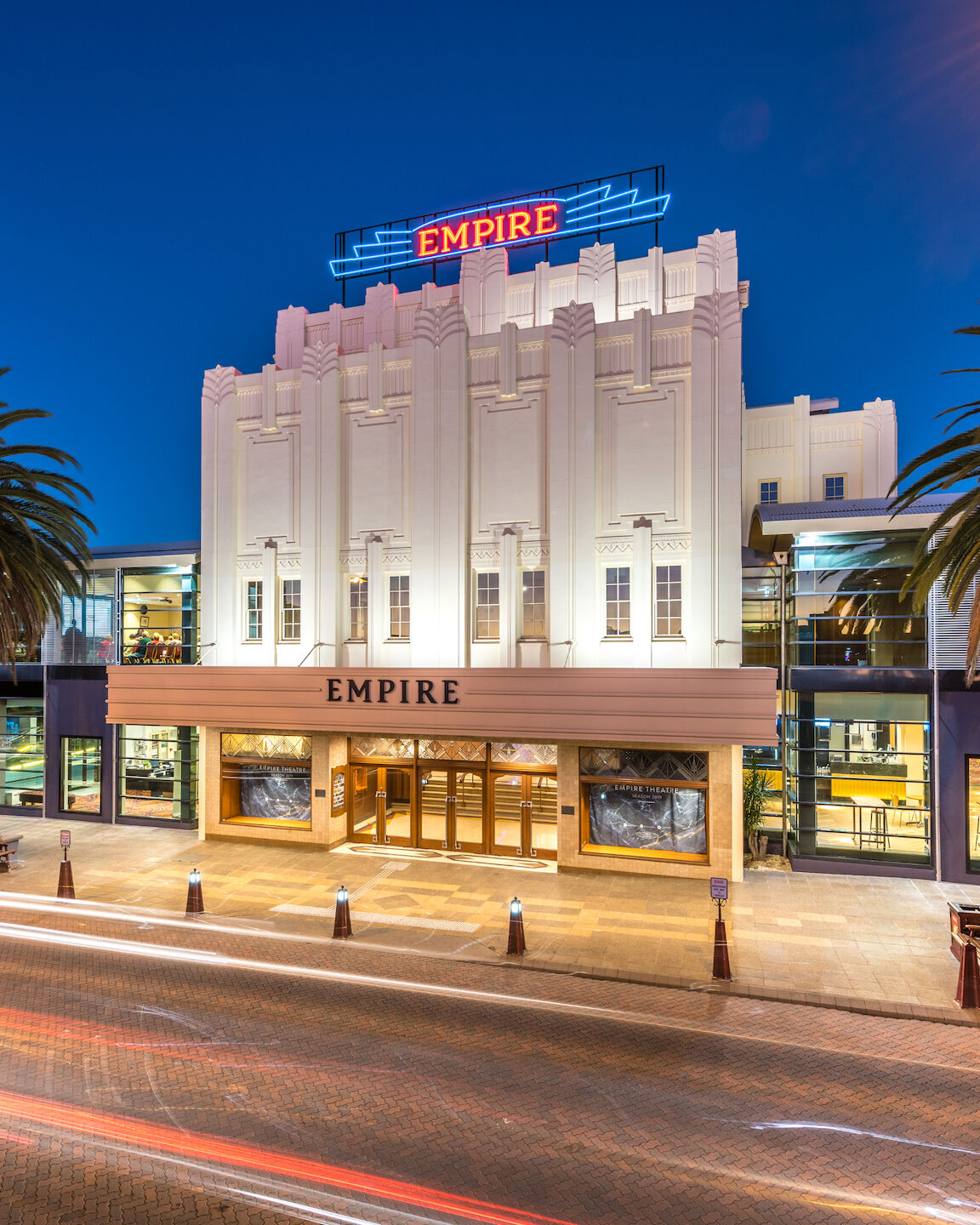
#About the
Theatre
Built in 1911, rebuilt in the art deco style in 1933 and refurbished and reopened as a performing arts venue in 1997, The Empire Theatre has become an iconic entertainment hub, playing an integral role in the cultural development of the region.
Stunning in it's individual beauty and rich architecture, the heritage listed Empire Theatre is home to the only grand proscenium arch of it's kind in the southern hemisphere, the original brick walls, as well as perfect art deco touches including the breathtaking 20 metre long 'Bomber Light."
With modern seating for 1561 people in the auditorium, in the stalls and in the impressive balcony level, as well as space to fit 350 people for an on stage dinner, comfortable lounge and bar areas in the foyers, the possibilities for the Empire Theatre are endless.
#Virtual Tour
#The nitty gritty
Empire Theatre Auditorium Seating Plan
Ticketing plan of the Empire Theatre Auditorium's two levels of seating.
You can also access all of our technical specifications, stage plans, lighting plans and CAD files from our online file store.
#Our Venues
Our venues each provide a different atmosphere and capability, from an intimate performance space to a modern function venue.
